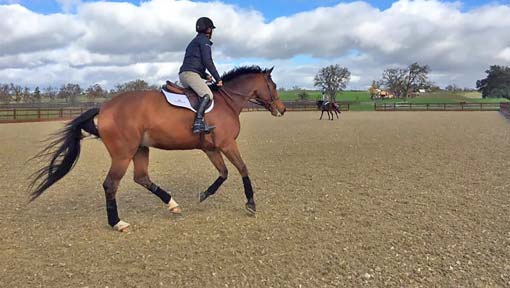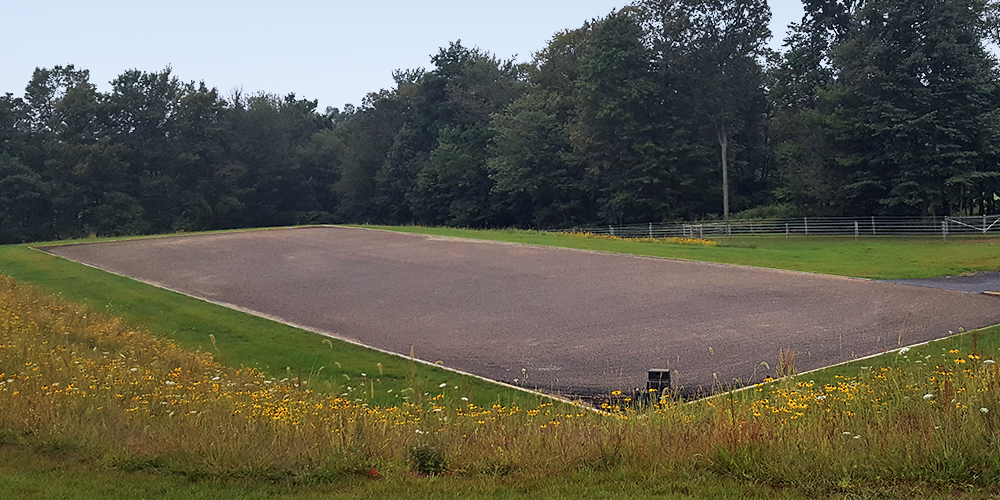Indoor & Outdoor Arena Construction Plans™
Building an equestrian arena requires specific knowledge not widely-known in the construction trades. Premier Equestrian’s Horse Arena Base Construction Plans™ take the guesswork out of designing and building your riding arena. Whether you’re planning an indoor riding arena, an all-weather outdoor dressage or jumping arena, or anything in between, let Premier Equestrian plan your perfect indoor or outdoor riding arena.
We have a plan to save you money
Premier Horse Arena Plans
Equestrian Base Construction Plans will give a clear picture to any licensed contractor, excavator, or arena builder for building your arena. These plans enable you to get competitive bids and ensures your contractor is following protocol, using the correct materials, and doing the job right.
Along with helping you find a suitable contractor, our indoor and outdoor arena plans are also civil-engineered and include technical drawings and detailed arena blueprints covering the build from the ground up. All aspects of your arena building project are detailed including: grading, compaction, drainage, materials, testing, and fence and kickboard design. You can also submit our plans for building permits, if needed.
Starting at $995
Equestrian Base Construction Plans
- 3 Large 22″x36″ Construction Plans
- 3 11″x17″ Bid Packets
- Materials and Aggregate list
- Access to source materials library
Standard Riding Arena Plans
Standard sized plans for outdoor arenas are readily available within 5 business days. Choose your size and base option. Don’t see what you need?
We can Customize Plans.
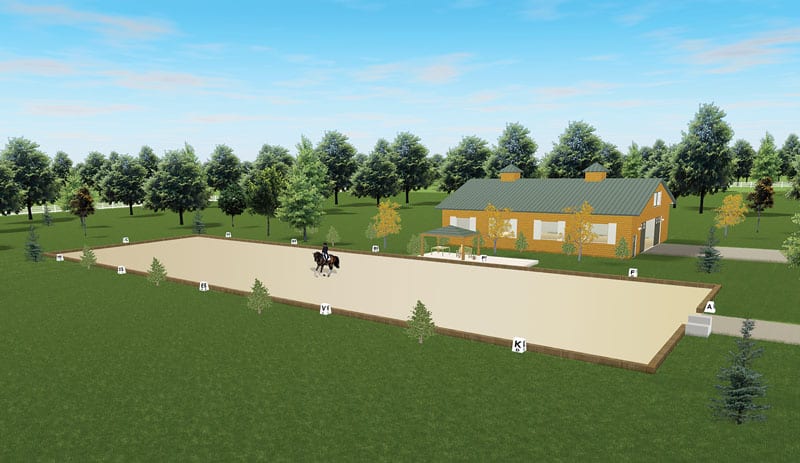
Dressage Arena 20 x 60 meters
Railroad Ties
12,915 s.f.
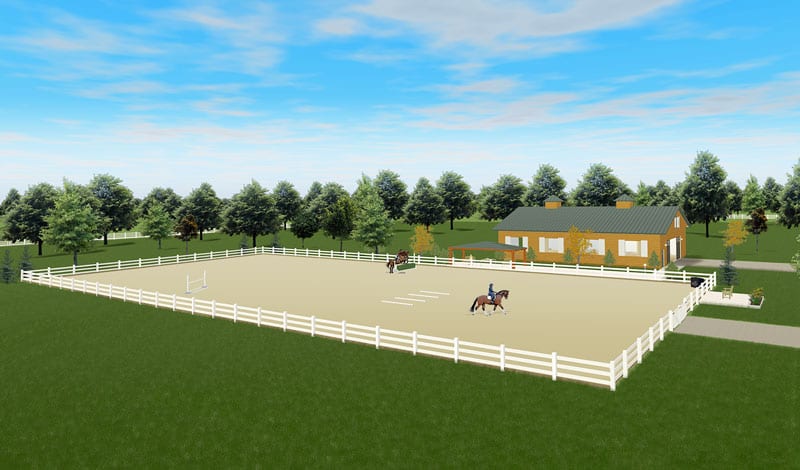
All Purpose/Jumping Arena 100’ x 200’ feet
Fenced with Kickboards
20,000 s.f.
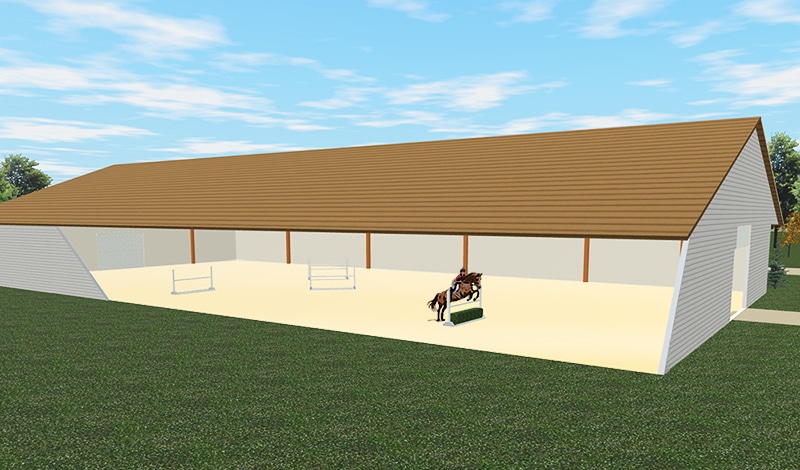
Indoor Arena 20 x 60 meters
12,915 s.f.
Plans are for the footing and base, not the structure.
Base Options
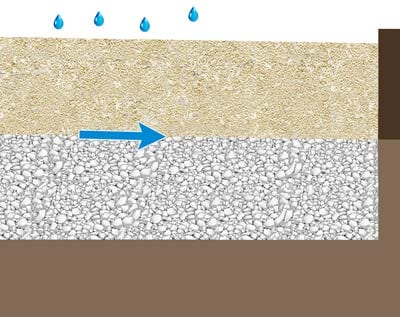
Compacted Stone Base – Constant Slope
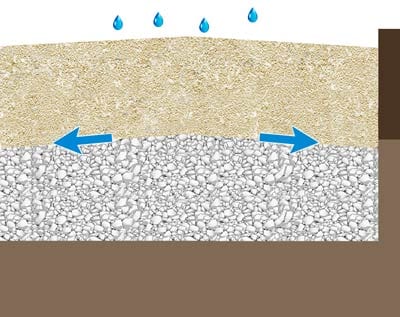
Compacted Stone Base – Crowned
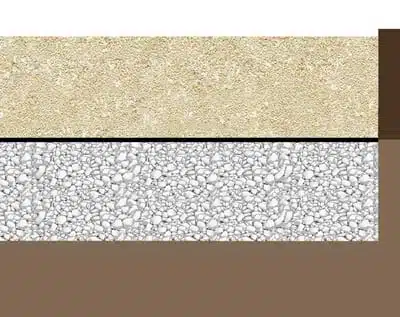
Free Draining Base
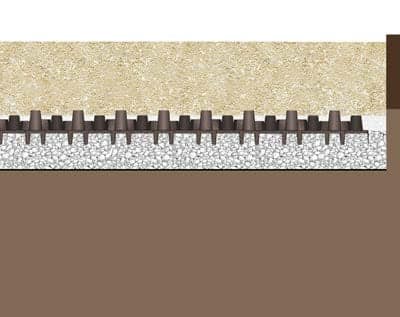
OTTO Sport Base Mat System
Build Your Own Custom Horse Arena Plan
Does your arena require a different size or enclosure option? Plans can be customized for an additional $495. Purchase online and include notes, or call us at 800-611-6109
Tell Us Your Arena Size


Building an Indoor Horse Arena
Premier Equestrian’s indoor horse arena plans provide a detailed and comprehensive picture for the licensed contractor you hire. Our indoor riding arena plans pay special attention to the ground. We provide excavation requirements and details for preparing and installing an indoor compacted stone base, our recommended floor for indoor arena plans. We can also provide information for other aspects of your indoor riding arena based on your needs, giving your builder a clear and realistic vision of the finished product. When you choose an indoor riding arena designed by Premier Equestrian, you invest in a solid, reliable plan that brings longevity and stability to your future arena. Call today to learn more.
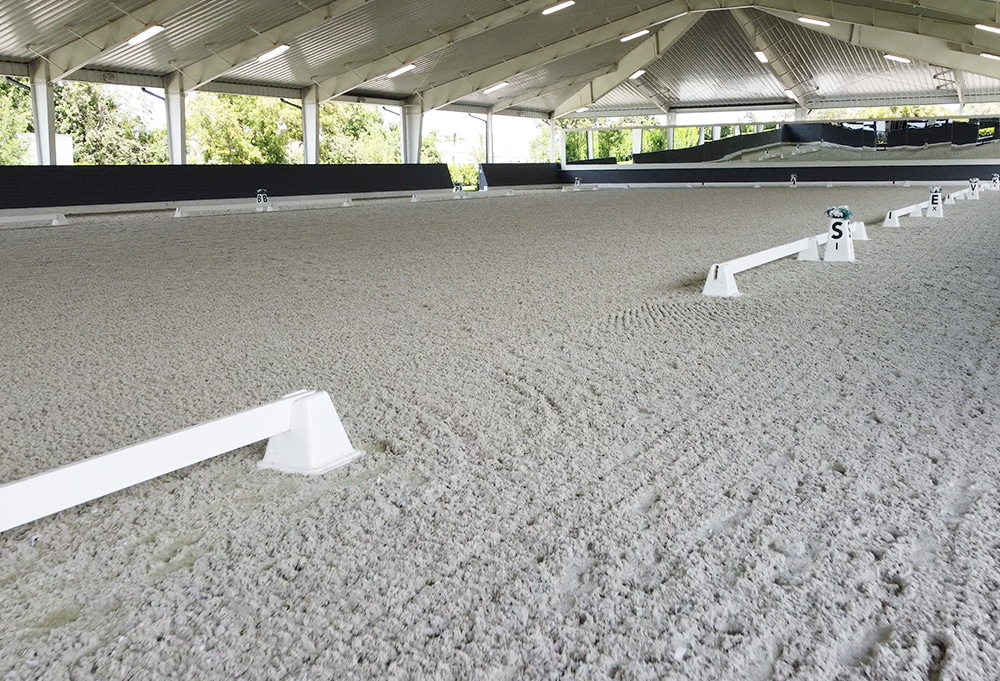
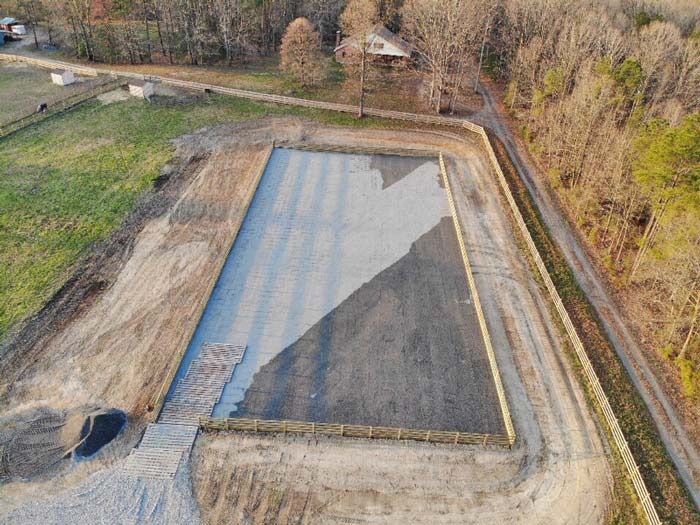
Building Outdoor Horse Arena
Building an outdoor riding arena with Premier Equestrian is a seamless process that ensures a high-quality finished product. Our outdoor arena plans meticulously outline the necessary steps for creating a durable and functional riding surface. We provide detailed instructions for site preparation, including excavation and compacted stone base installation, which are essential for the longevity of your arena. Our team can also offer guidance on additional features, such as drainage systems or fencing, to meet your needs. By choosing Premier Equestrian, you can trust that your outdoor arenas will remain a reliable investment for years. Contact us today to get started on your outdoor horse arena project.
Start Planning Your Riding Arena with Premier Equestrian
Call us at 800-611-6109 to learn more about arena plans
or
Premier Equestrian Arena Base Construction Plans are protected by U.S. and International copyright laws. Reproduction and distribution is prohibited. © 2018 Premier Equestrian, Inc.
Related to Footing Products
Premier Equestrian, Inc. does not make any warranties or representations of any kind, whether express, implied, or statutory, with respect to any service or product, including without limitation, warranties or representations concerning merchantability, non-infringement, fitness for a particular purpose, performance, quality, or that products or services will be error-free.

